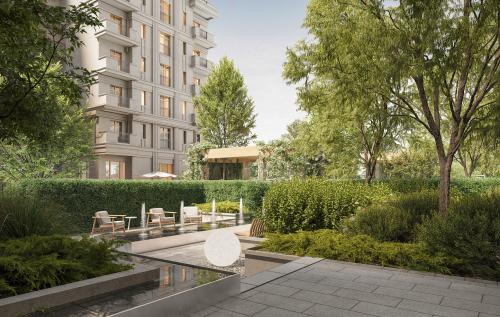
The Alliance group of companies is building construction in the historical center of Rostov-on-Don at the address st. Sotsialisticheskaya, 118, residential building “Sobranie”. The founders of the group of companies have already told us about the very concept of the project. This time we asked Olga Lapshina, chief architect of the Alliance Group projects, to tell us what details were used to create the adjacent territory of the Assembly, and how the project reflected the traditions of Rostov commercial architecture. Architect Olga Lapshina – When you look at the miraculously surviving commercial buildings of Rostov, sometimes you feel nostalgia for a life gone forever, which we know about only from books and films. What inspired the group of architects who worked on the Assembly housing project? – I was born and raised in the Kirovsky district of Rostov-on-Don, that is, in the old center, and since childhood I have been eyeing the details of business houses. When the idea of the Sobranie residential building arose, I already understood how it could fit into the historical space of the city. To ensure that our complex did not conflict with the surrounding buildings, we used façade elements that were repeated on other houses. The top two floors were also darkened so that they would not stand out, but would form a single architectural line with the neighboring buildings. During the pre-project research, I learned a lot of new and interesting things about the surrounding buildings. For example, in the apartment building of the Rostov merchant Vasily Kushnarev (brother of the famous “tobacco king” Yakov Kushnarev. – Author) on Socialistheskaya Street we discovered a huge basement in which storage facilities were located. He used the first floors for commercial premises. “We know that when creating a residential building project, you collected pieces of the surrounding historical buildings. When you worked on creating the project for the local area and public spaces, were you guided by the lifestyle of a businessman? “We created a cozy park, and it was typical of the merchant style. Previously, only the wealthy could afford to build mansions and plant a flower garden in their backyard. Also buried inside is part of the façade of the Sobranie residence. This element was sometimes used in the development of old Rostov. The courtyard is intended for children’s games and sports. – Tell us what a closed landscaped courtyard-park will look like on the territory of the Assembly. What plants do you plan to use in your landscape design? – The park area is designed to create a harmonious atmosphere through the use of plants, alleys and flower arrangements. Owners will be able to enjoy beautiful views within the complex 365 days a year. More than 30 species of trees, shrubs and flowers will be planted in the garden. Evergreen plants include thuja, boxwood, pine, and juniper. Maple and serviceberry will turn red-orange in the fall, maintaining a smooth transition of shades. The flowers in our garden are noble and spectacular: hydrangea, pelargonium, anemone, white flower and others. We gave preference to those plants that are easy to care for, but which are also decorative and pleasing to the eye. Yes, most trees, shrubs and flowers are native to our region and adapted to the local climate. We specially developed a dendro project: specialists carefully selected every plant in the “Quiet” part of the yard. – What is included in the landscape of the local area? What zones is it divided into? How did you manage to take into account the interests of adults and children in the courtyard of an elite residence? — On the territory of the “Sobranie”, a closed chamber courtyard with an area of 3,600 square meters was designed with zoning: a quiet park part and an active part with children’s and sports grounds. This active part will be removed from apartment windows to eliminate discomfort due to noise. In the quiet part there are walking alleys, a small waterfall, fountains, art objects, a yoga area, and upholstered designer furniture. We can say that the central courtyard is for adults, the backyard is for children and sports. Undoubtedly, when developing the project, we took into account the climatic features of the southern city. There are gazebos and gazebos on site where you can relax in pleasant shade in the summer. – What will be the design of the entrance group? – The lobby is a continuation and reflection of the external appearance of the house, and it is important that a person, being inside, does not experience dissonance. The interior supports the idea of the building’s façade and is designed in a classic style, but with a more modern interpretation. Natural materials were used in the decoration: large format marble tiles on the floor and columns, high granite plinths and decorative plaster on the walls, wood with brass inserts and mirror elements in the reception area. The lobby provides different lighting scenarios, so the interior is filled with lamps with crystal shades, frosted glass and brass finishes. To provide access to natural light, panoramic stained glass windows overlooking the internal park were designed. The lobby of the Sobranie residence. — In one of your interviews, you said that you always strive to “turn the client’s consciousness” by teaching him through architecture and your approach to work. How do you personally assess the uniqueness of the Sobranie project? – In my opinion, we manage to raise the bar from object to object. First there was the Izmail eco-district, then the Lermont club. And always, in all projects there was a desire to build something worthy and memorable for the city, so that it would serve people for several generations and become a new reason for the pride of Rostov. Advertising SZ Alliance Group LLC TIN 6161093783 erid 2VtzqvQidWD
0 комментариев